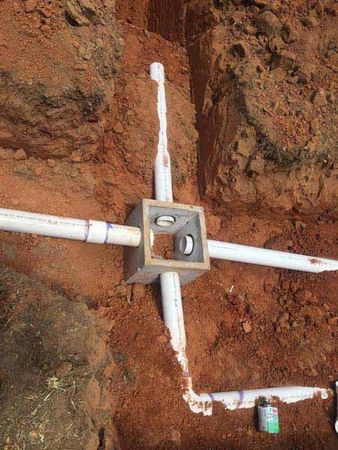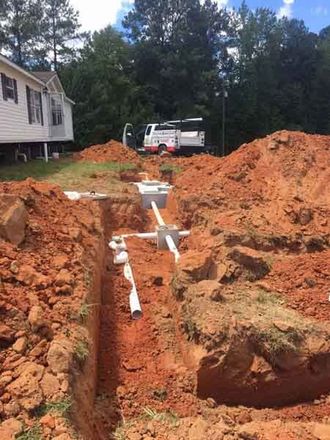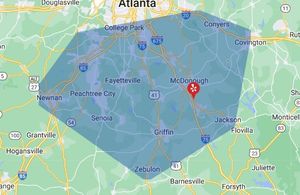D&S Plumbing Gallery
Replacement of Sewer Lines
Installation of Kitchen Sink, Garbage Disposal, and Dishwasher
Complete kitchen remodel after a house fire. We did rough-in work and then install. Under the sink, the hot water supply is split between the faucet and dishwasher. The cold water supply is split between the sink and refrigerator (not shown). The dishwasher drains into the garbage disposal, and all drain into a single P-trap, then out to sewer lines. (Also installed gas stove, not shown.)
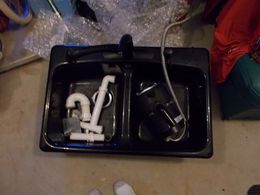
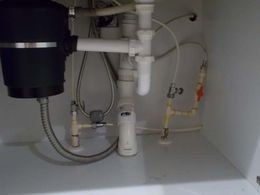
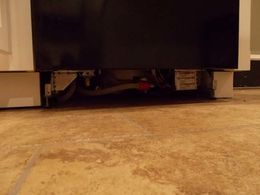
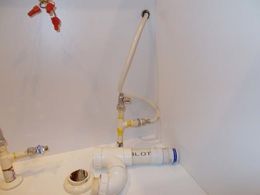
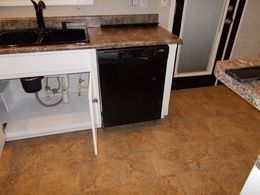
Fashion Bathroom Sink Install
Customer updating a powder room. Existing copper plumbing had to reconfigure a bit to tie in supply lines. From roughed-in supply and drain lines, to finished product.
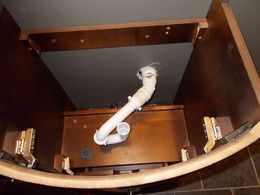
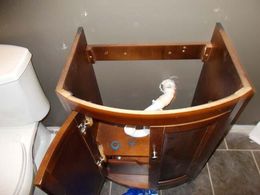
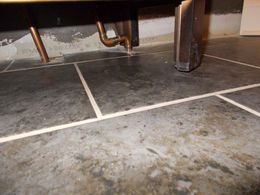
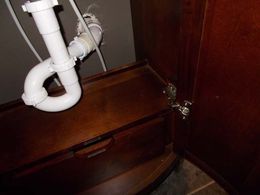
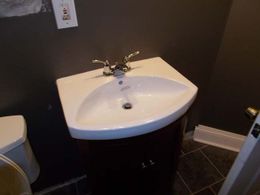
Septic Tank Installation
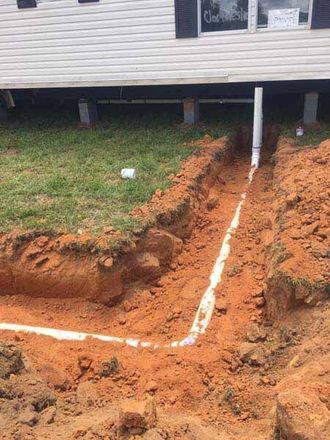
Waste feeds into the septic tank.
Those stacks in the background are 240 feet of field lines. That's what they look like before going into the ground.
The size of the septic tank and the required length of the field lines is determined by the number of bedrooms in the home (which determines how many people can legally live in it).
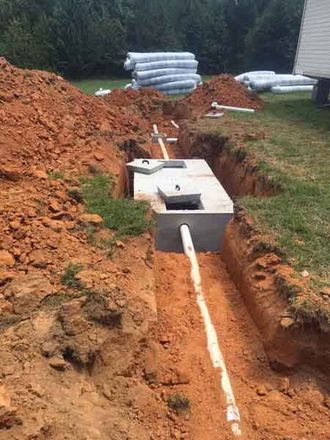
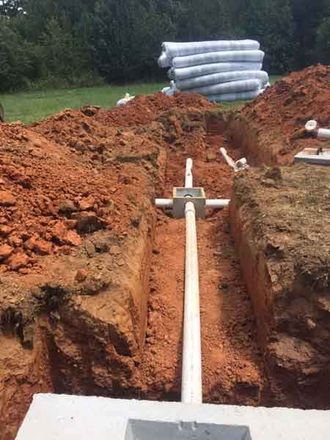
After waste is processed, the water feeds into the distribution box ... (right)
... then to the field lines. (Sorry, no pictures of the field lines and finished/filled-in work.)
The field lines are buried 48-60 inches deep, depending on the soil.
(Sorry, D&S Plumbing no longer provides this service. This page is purely for public educational purposes.)
